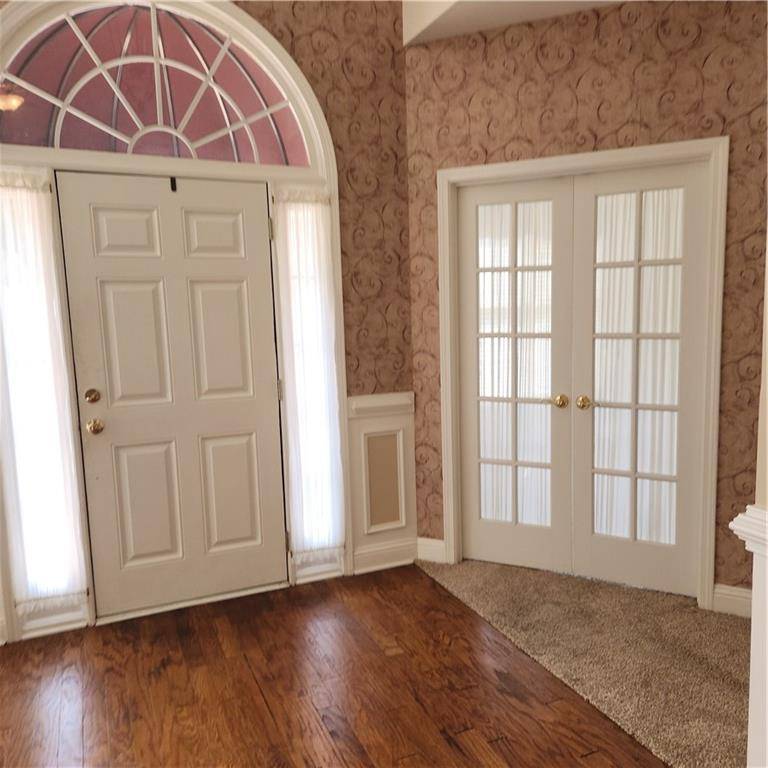3 Beds
2 Baths
2,369 SqFt
3 Beds
2 Baths
2,369 SqFt
Key Details
Property Type Single Family Home
Sub Type Single Family Residence
Listing Status Active
Purchase Type For Sale
Square Footage 2,369 sqft
Price per Sqft $216
Subdivision Harbor Ridge
MLS Listing ID 7602546
Style Ranch
Bedrooms 3
Full Baths 2
Construction Status Resale
HOA Fees $50/ann
HOA Y/N Yes
Year Built 1998
Annual Tax Amount $1,168
Tax Year 2024
Lot Size 0.580 Acres
Acres 0.58
Property Sub-Type Single Family Residence
Source First Multiple Listing Service
Property Description
Nestled in one of Buford's most distinguished and refined neighborhoods, this exquisitely maintained 3-bedroom, 2-bath executive ranch offers a rare blend of sophistication, comfort, and thoughtful design—just minutes from the shimmering shores of Lake Lanier.
Step inside to a refined open-concept interior where soaring ceilings, gorgeous architectural details, and designer finishes create an ambiance of understated luxury. Expansive windows flood the home with natural light, accentuating the graceful flow between elegant formal areas and relaxed everyday living spaces—ideal for both upscale entertaining and peaceful daily living. A versatile bonus room offers endless possibilities—perfect for a home office, creative studio, or cozy reading lounge.
The sunroom is a true showpiece—filled with light and overlooking a private, fenced backyard oasis. Enjoy the oversized, covered patio designed for effortless outdoor entertaining, along with an exercise pool, perfect for relaxation or year-round fitness. The gourmet kitchen opens seamlessly to the main living area, offering the ideal space for gatherings both large and intimate.
Escape to the luxurious primary suite, which opens gracefully to the serene poolside oasis and professionally landscaped backyard. Indulge in the spa-inspired en-suite bath, complete with double vanities and generous closet space.
Location & Convenience
*Located in a private community (“Harbor Ridge”)
*Close proximity to Mall of Georgia
*Easy access to I-985, I-85, and GA-400—great for commuting
Close to top-rated schools: Buford Elementary, Buford Middle, Buford High
Location
State GA
County Gwinnett
Area Harbor Ridge
Lake Name None
Rooms
Bedroom Description Master on Main,Oversized Master,Roommate Floor Plan
Other Rooms None
Basement None
Main Level Bedrooms 3
Dining Room Seats 12+, Separate Dining Room
Kitchen Breakfast Bar, Breakfast Room, Cabinets White, Country Kitchen, Eat-in Kitchen, Pantry, Stone Counters, View to Family Room
Interior
Interior Features Crown Molding, Disappearing Attic Stairs, Double Vanity, Entrance Foyer, High Ceilings 10 ft Main, High Speed Internet, Vaulted Ceiling(s), Walk-In Closet(s)
Heating Central
Cooling Ceiling Fan(s), Central Air
Flooring Carpet, Ceramic Tile
Fireplaces Number 1
Fireplaces Type Gas Log
Equipment None
Window Features Double Pane Windows
Appliance Dishwasher, Disposal, Gas Cooktop, Gas Oven, Gas Water Heater, Microwave, Range Hood, Refrigerator, Self Cleaning Oven
Laundry Electric Dryer Hookup, Laundry Room, Main Level
Exterior
Exterior Feature Private Yard
Parking Features Driveway, Garage
Garage Spaces 2.0
Fence Back Yard
Pool In Ground
Community Features Homeowners Assoc, Near Schools, Near Shopping, Near Trails/Greenway
Utilities Available Cable Available, Electricity Available, Natural Gas Available, Sewer Available, Underground Utilities, Water Available
Waterfront Description None
View Y/N Yes
View Trees/Woods
Roof Type Shingle
Street Surface Asphalt
Accessibility Accessible Approach with Ramp, Accessible Entrance
Handicap Access Accessible Approach with Ramp, Accessible Entrance
Porch Covered, Glass Enclosed, Patio, Rear Porch, Terrace
Private Pool false
Building
Lot Description Back Yard, Landscaped, Level
Story One
Foundation Slab
Sewer Public Sewer
Water Public
Architectural Style Ranch
Level or Stories One
Structure Type Brick,HardiPlank Type
Construction Status Resale
Schools
Elementary Schools Buford
Middle Schools Buford
High Schools Buford
Others
Senior Community no
Restrictions true
Tax ID R7334 257
Special Listing Condition Trust

"My job is to find and attract mastery-based agents to the office, protect the culture, and make sure everyone is happy! "






