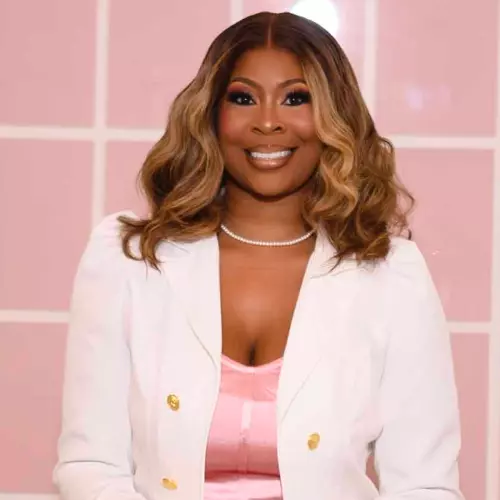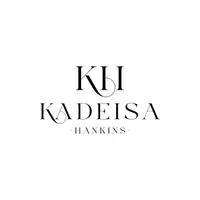$318,000
$329,000
3.3%For more information regarding the value of a property, please contact us for a free consultation.
5 Beds
3 Baths
3,800 SqFt
SOLD DATE : 05/21/2025
Key Details
Sold Price $318,000
Property Type Single Family Home
Sub Type Single Family Residence
Listing Status Sold
Purchase Type For Sale
Approx. Sqft 28314
Square Footage 3,800 sqft
Price per Sqft $83
Subdivision City
MLS Listing ID 20251251
Sold Date 05/21/25
Style Colonial
Bedrooms 5
Full Baths 3
Year Built 1913
Annual Tax Amount $847
Lot Size 0.650 Acres
Property Sub-Type Single Family Residence
Property Description
Welcome home to the Farmhouse Beauty of your dreams. With an amazing 9x35 front porch, two 9x20 side decks, and a private back porch, Main Street living, and walkability will make you want to move in today. This 5 bedroom, 3 bath home (with 3800 sf of living space) is tastefully updated yet holds a great regard to its humble beginnings in the1900s. Downstairs has a grand living room that spans the front of the house (17x35) with a one-of-kind wrap-around staircase that leads to the second floor and large landing. The downstairs has: a traditional large bedroom, smaller bedroom used as a flex space, dining room, kitchen with walk-in pantry and bathroom with large shower. The kitchen has an exit to the back porch and parking pad as well as a back stairwell that leads into the laundry area and rest of the 2nd floor. The second floor has four bedrooms: 3 bedrooms are traditional large bedrooms and one smaller bedroom. There is a flex space off the front bedroom that is currently being used as a home school/office; but could be used as storage or play area. There are 2 bathrooms: a master bathroom off the master bedroom with a walk-in shower and separate water closet, and a smaller bathroom with an original 100-year-old clawfoot bathtub. The yard (6/10 acre) is fully fenced and gated with a magnificent 200 year old oak tree that shades the back of the house and side yard. There is a laundry list of improvements made to this great lady (with 8–10” exterior walls and 7” interior walls) that keep the power bill low all year long and maintain her curb appeal. If you love old homes, this charmer has 3 fireplaces upstairs and the 4 downstairs have gas hook-up. Original hardwood floors are throughout except kitchen, bath, and laundry areas. Many beautiful windows are wavy glass (protected by storm windows), and bathrooms have Florentine. The ceilings are: 10' first floor and 9”4' on the second.
Location
State SC
County Marion
Area Marion
Interior
Interior Features Shower, Attic, Other/See Remarks, Ceilings 9+ Feet
Heating Central
Cooling Central Air
Flooring Wood, Luxury Vinyl Plank, Hardwood
Fireplaces Number 2
Fireplaces Type 2 Fireplaces, Gas Log, Living Room
Fireplace Yes
Appliance Dishwasher, Range, Refrigerator
Laundry Wash/Dry Cnctn.
Exterior
Parking Features None
Fence Fenced
Roof Type Composite Shingle
Garage No
Building
Story 2
Foundation Crawl Space
Sewer Public Sewer
Water Public
Architectural Style Colonial
Schools
Elementary Schools Eastling/Marion
Middle Schools Johnakin
High Schools Marion
School District Marion
Read Less Info
Want to know what your home might be worth? Contact us for a FREE valuation!

Our team is ready to help you sell your home for the highest possible price ASAP
Bought with NON MEMBER SALE (201)
"My job is to find and attract mastery-based agents to the office, protect the culture, and make sure everyone is happy! "






